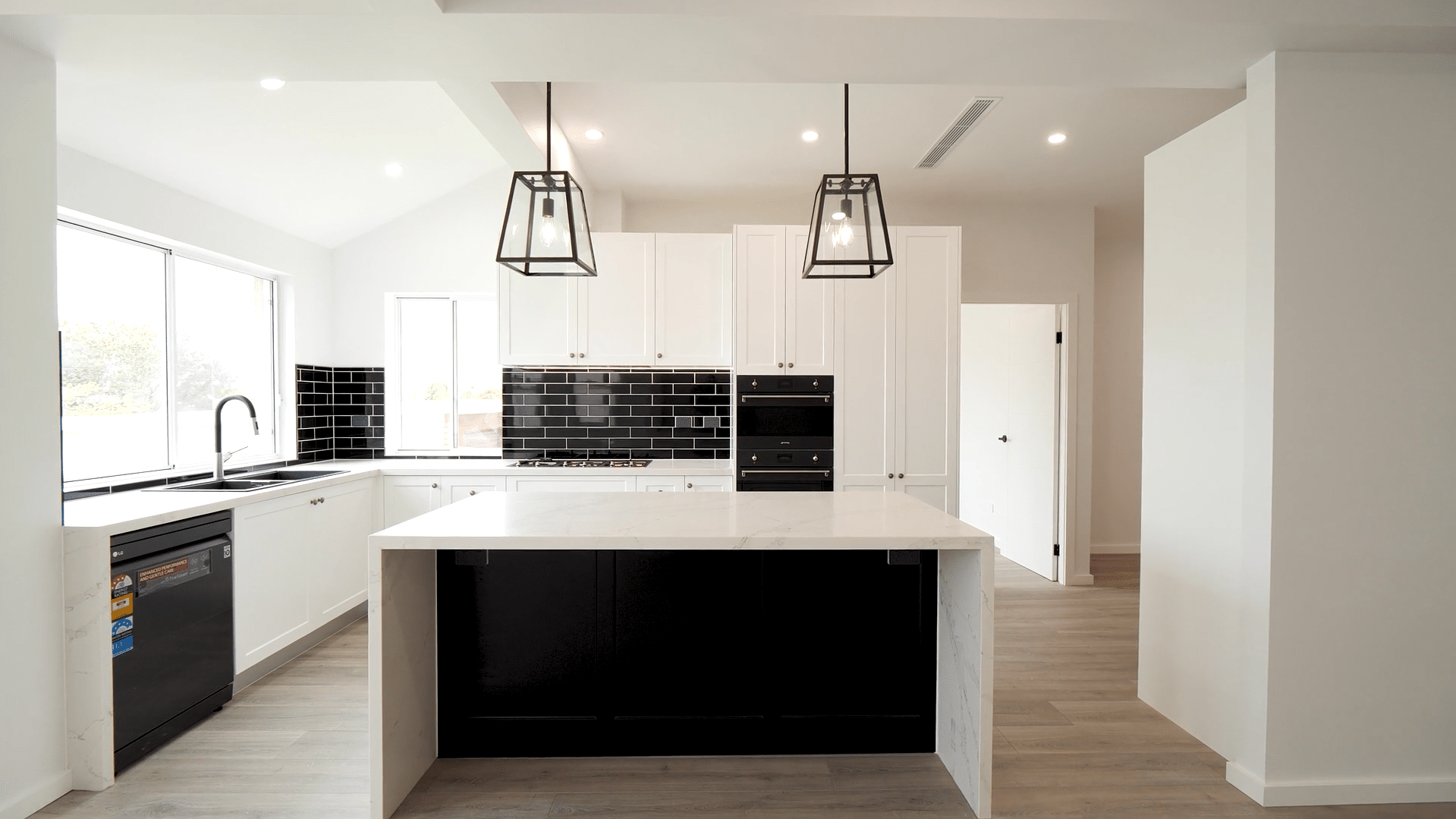Wattle
Wattle Renovation Project
Open-Plan Elegance Meets Structural Precision in This Jannali Rebuild
Located on a busy street in Jannali, this existing humble family home was completely transformed into a spacious modern two storey home.
This full internal renovation included gutting after termite damage was fixed, where we then removed the old lounge room and kitchen walls to create open-plan living spaces. We installed large steel beams internally and created a brand-new monochrome kitchen with SMEG appliances. The two luxurious new bathrooms are complemented by new carpet throughout, a new set of stairs on the southern side, all new doors, hardware, architraves, skirting, walk in wardrobes, built-in wardrobes and linen cupboard.
Internally, the entire home was painted and fitted with all new plumbing and gas thanks to Epic Plumbing Solutions, and completely re-wired by Phelan Electric. Both the front and back balconies were renovated and a glass balustrade installed, as well as new quickstep flooring downstairs from Custom Built Flooring, and we dropped the downstairs ceiling by 200mm to create a perfect flat ceiling.
Externally, Hyspec Homes installed a new Colorbond facia, gutter and downpipes as well as a new roof over the kitchen. We also built a highlight window design in sunroom extension with James Hardie cladding.
Project Highlights
- Elegant Monochrome Kitchen: A bold black-and-white palette defines the kitchen, featuring shaker cabinetry, a marble-look island bench, black SMEG appliances, and high-contrast black subway tiles for a modern yet timeless finish.
- Open-Plan Living with Natural Light: Walls were removed to create a spacious open layout. Pale timber flooring and ample glazing enhance the natural light and sense of space throughout.
- Sophisticated Bathrooms: Bathrooms are designed with large format tiles, matte black tapware, vessel sinks, and a freestanding tub. A herringbone feature wall adds subtle texture and visual interest.
- Upgraded Fixtures & Joinery: New built-in wardrobes, mirrored cabinets, and soft-close joinery add both style and functionality across bedrooms and shared spaces.
- Custom Lighting & Finishes: Pendant lights over the island add architectural charm, while matte black door handles and tapware continue the cohesive monochrome theme.
ACKNOWLEDGING EXCELLENCE
Hyspec Homes is committed to delivering exceptional quality in every project. We achieve this through partnerships with highly skilled tradespeople and suppliers who share our dedication to excellence. We gratefully acknowledge the contributions of the following:
- Building Materials: Dahlsens
- Cladding: James Hardie
- PC Items: ABI Interiors
- Curved Feature Wall: Porta Timber
- Tiles: Overlook Tiles
- Painting: Adam Goodgame Painting
- Electrical: Kempwood Electrical
- Cabinets: Future Development
- Flooring: Custom Flooring
- Windows & Doors: Trend Windows & Doors
- Roofing: Number 1 Roofing
- LED Handrails: Tech LED
- Balustrade: Hammersmith
- Landscaping: Exotic Nurseries
Unique Materials & Finishes
- Colorbond Colour: Shale Grey (@colourbond)
- James Hardie Scyon Linea Cladding: Used for its clean lines and contemporary aesthetic, this cladding complements the Hamptons style.
- Calcutta Stone: Featured in the kitchen, this luxurious natural stone adds a touch of elegance.
- Victorian Ash Timber: Used for the Hamptons balustrade, this durable hardwood provides a classic and timeless look.










